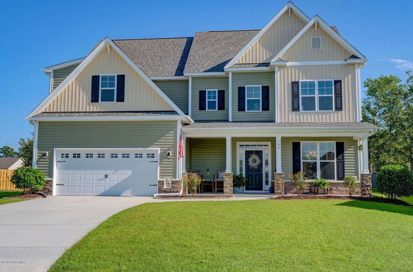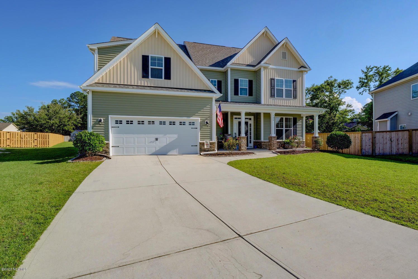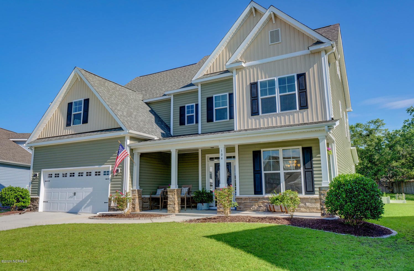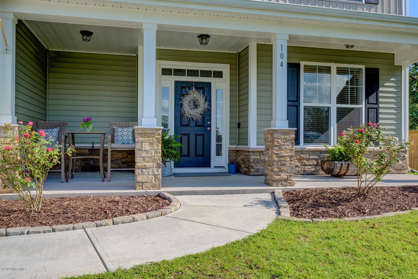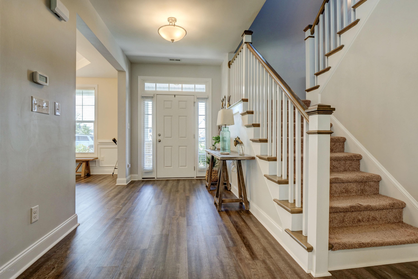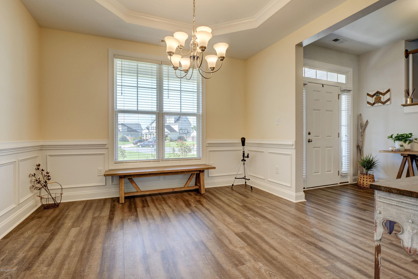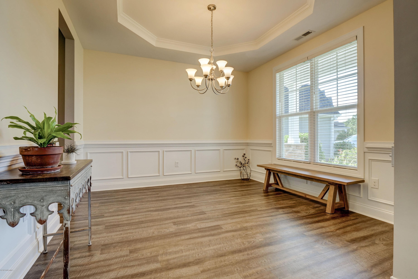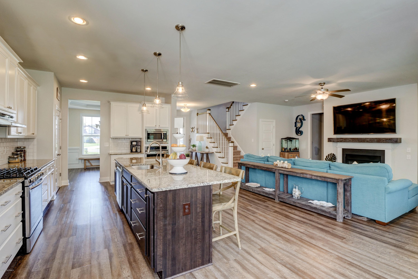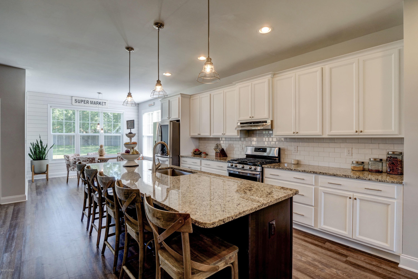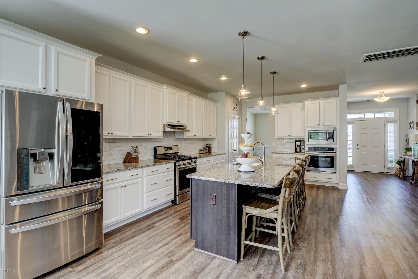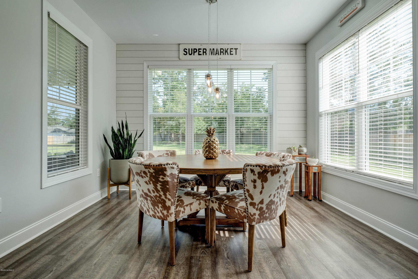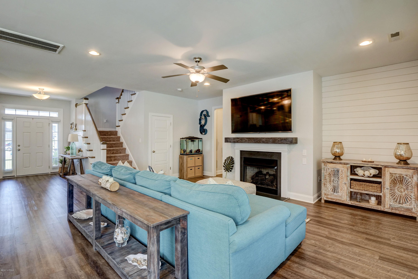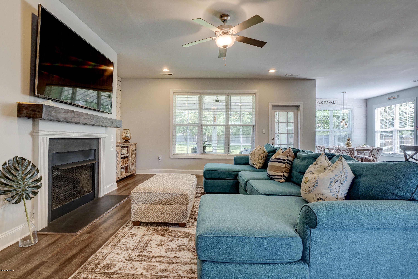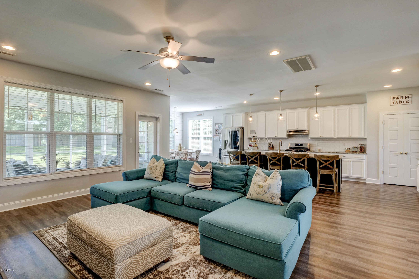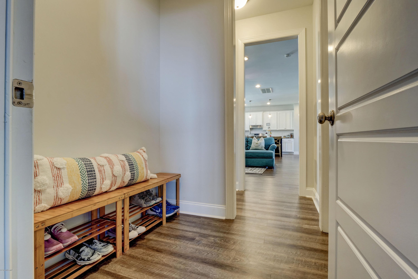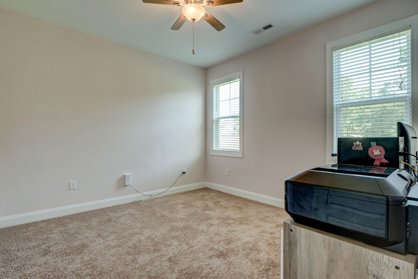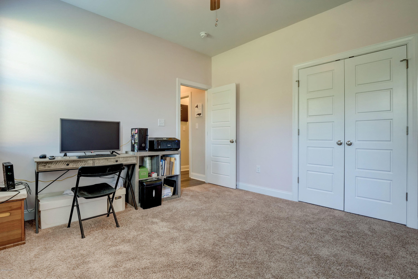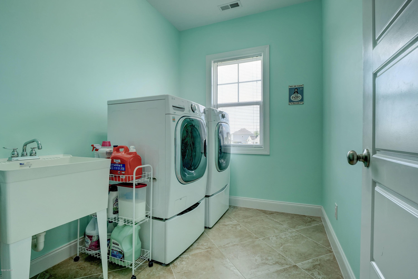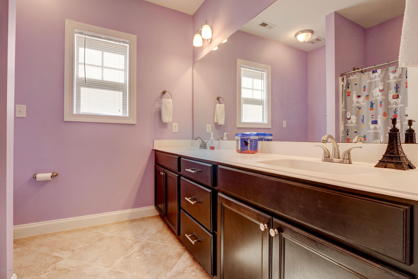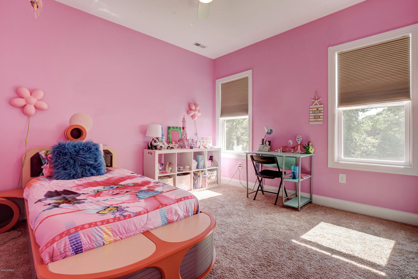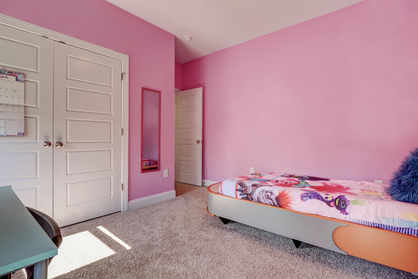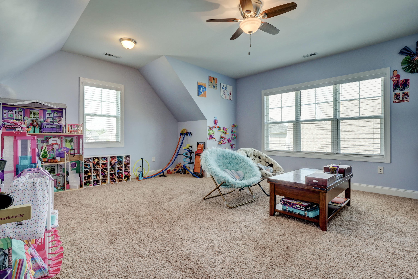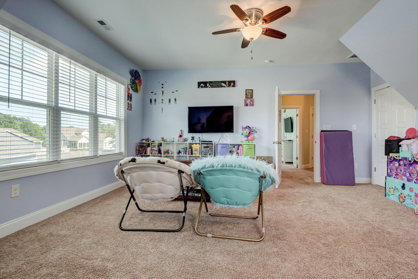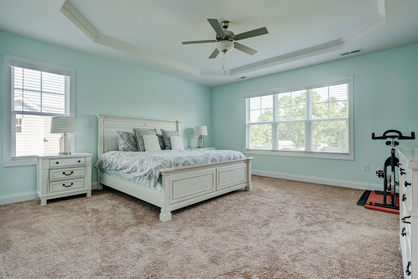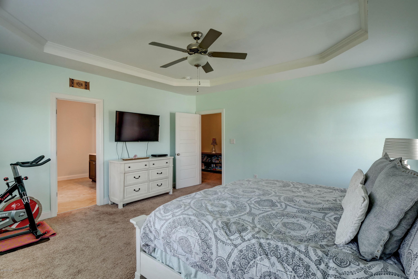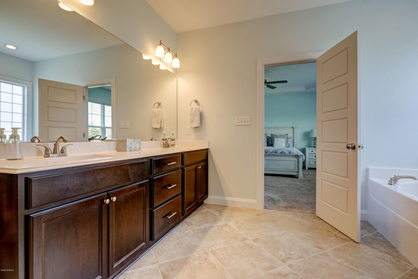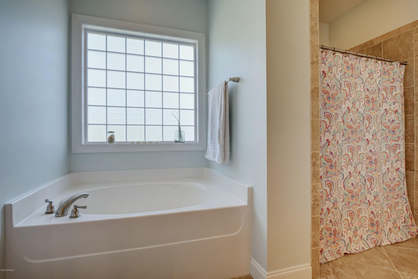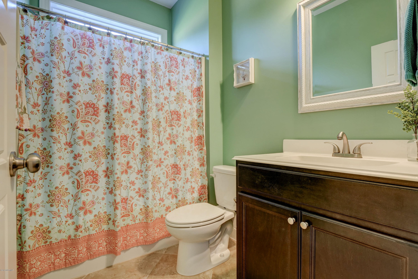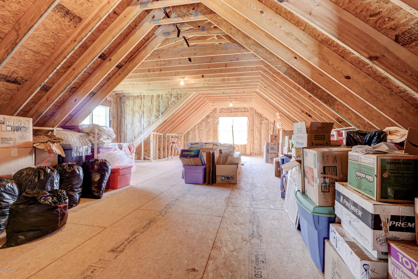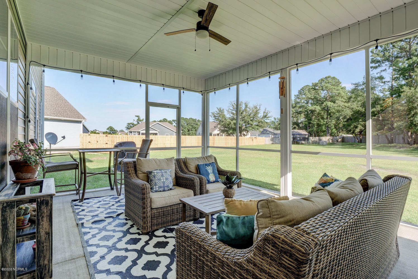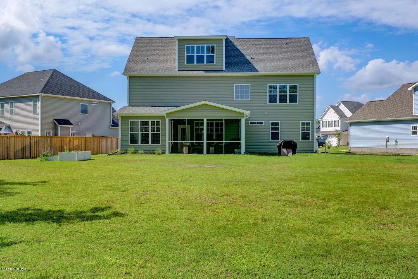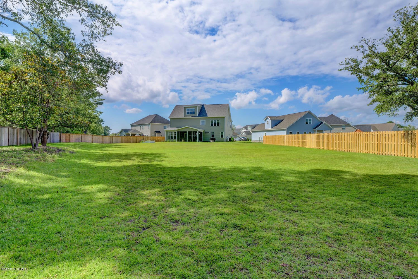104 S Lamplighters Walk, Hampstead, NC 28443
- $430,000
- 4
- BD
- 3
- BA
- 3,258
- SqFt
- Sold Price
- $430,000
- List Price
- $430,000
- Status
- CLOSED
- MLS#
- 100223695
- Closing Date
- Aug 17, 2020
- Days on Market
- 6
- Year Built
- 2015
- Levels
- 3 Story or More
- Bedrooms
- 4
- Bathrooms
- 3
- Full-baths
- 3
- Living Area
- 3,258
- Acres
- 0.65
- Neighborhood
- Wyndwater
- Stipulations
- None
Property Description
A must see Fort Fisher floor plan that won't last long! This beautiful home sits on .65 acre, one of the largest lots in Wyndwater. This 4 bedroom, 3 bath home can be yours! As you enter inside, you'll notice the open living space. Enjoy sitting around the fireplace on those cold winter nights. Have a friendly gathering in your large kitchen that features granite countertops, tiled backsplash, SS appliances, large island and a breakfast nook w/shiplap accent and for more entertaining retreat to the formal dining room that features an octagon trey ceiling and wainscoting. After your get together, retire to your upstairs Master Bedroom that features an octagon trey ceiling, his & hers walk-in closet. The master bath has dual vanity sinks w/cultured marble countertops, garden tub & tiled shower. The 3rd floor unfinished space is about 1000 SF and the 4th bath that has been plumbed, for you to finish as additional living space. For you early morning risers, enjoy your coffee on your covered front porch or your screened back porch. Other features include a generator hook-up, partially fenced back yard and more! On those hot summer days, enjoy the community pool. This beautiful home is waiting for you! Short distance to public boat ramp, close to area beaches.
Additional Information
- HOA (annual)
- $1,020
- Available Amenities
- Clubhouse, Community Pool, Maint - Comm Areas, Maint - Roads, Management, Picnic Area, Sidewalk, Street Lights, Taxes
- Appliances
- Dishwasher, Microwave - Built-In, Stove/Oven - Gas
- Interior Features
- 9Ft+ Ceilings, Ceiling - Trey, Ceiling Fan(s), Foyer, Gas Logs, Mud Room, Pantry, Smoke Detectors, Walk-in Shower, Walk-In Closet
- Cooling
- Central
- Heating
- Heat Pump
- Water Heater
- Electric
- Fireplaces
- 1
- Floors
- Carpet, Tile
- Foundation
- Slab
- Roof
- Architectural Shingle
- Exterior Finish
- Stone, Vinyl Siding
- Exterior Features
- Irrigation System, Covered, Open, Patio, Porch, Screened, Cul-de-Sac Lot
- Lot Information
- Cul-de-Sac Lot
- Utilities
- Municipal Water, Septic On Site, Well Water
- Elementary School
- North Topsail
- Middle School
- Surf City
- High School
- Topsail
Mortgage Calculator
Listing courtesy of Exit East Carolina Realty. Selling Office: Coldwell Banker Sea Coast Advantage.

Copyright 2024 NCRMLS. All rights reserved. North Carolina Regional Multiple Listing Service, (NCRMLS), provides content displayed here (“provided content”) on an “as is” basis and makes no representations or warranties regarding the provided content, including, but not limited to those of non-infringement, timeliness, accuracy, or completeness. Individuals and companies using information presented are responsible for verification and validation of information they utilize and present to their customers and clients. NCRMLS will not be liable for any damage or loss resulting from use of the provided content or the products available through Portals, IDX, VOW, and/or Syndication. Recipients of this information shall not resell, redistribute, reproduce, modify, or otherwise copy any portion thereof without the expressed written consent of NCRMLS.
