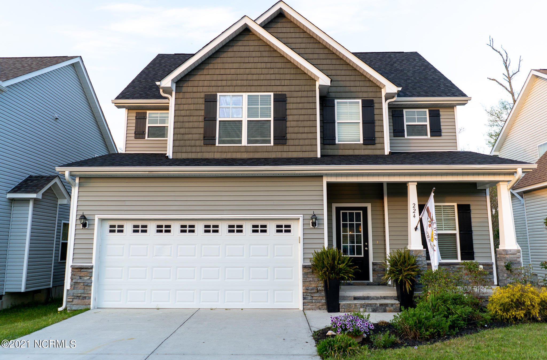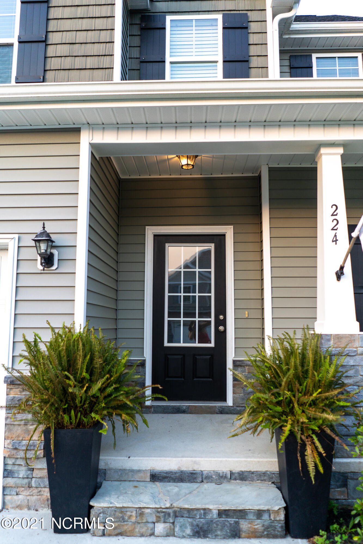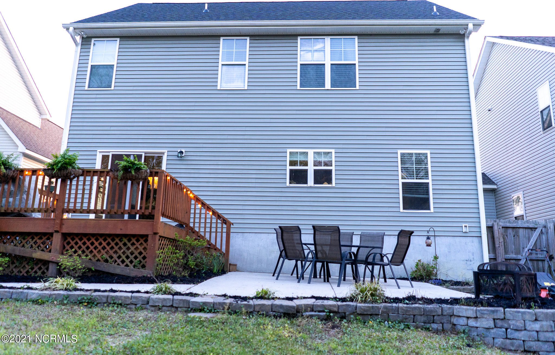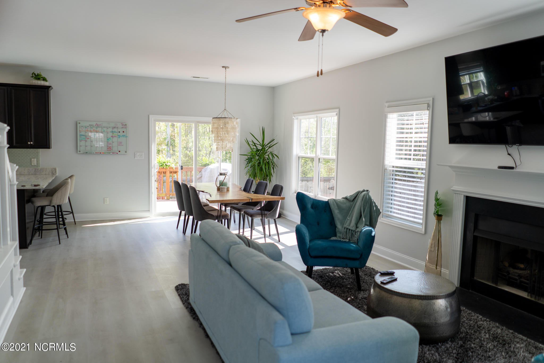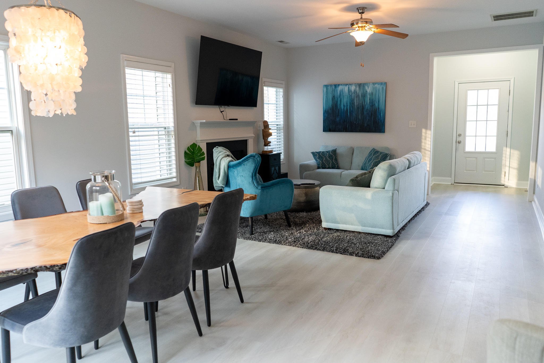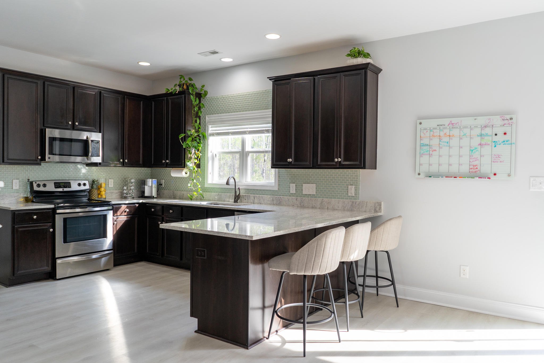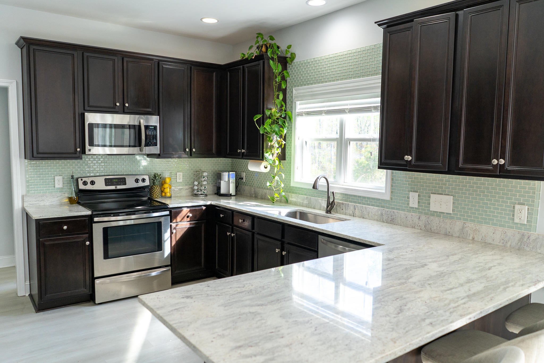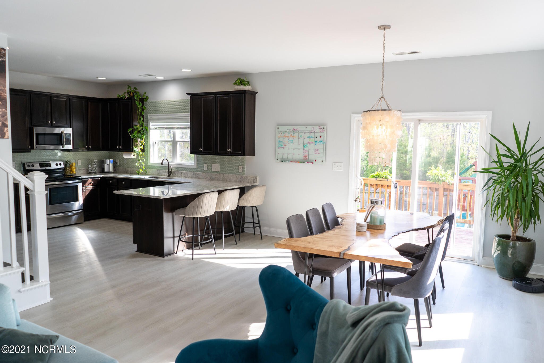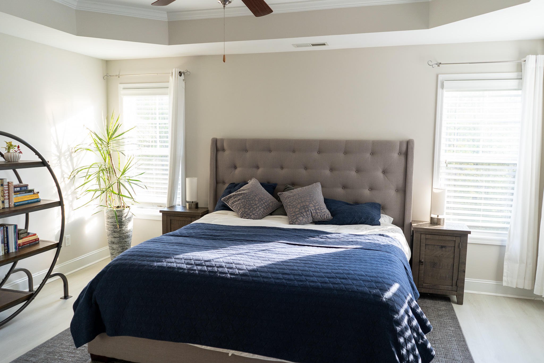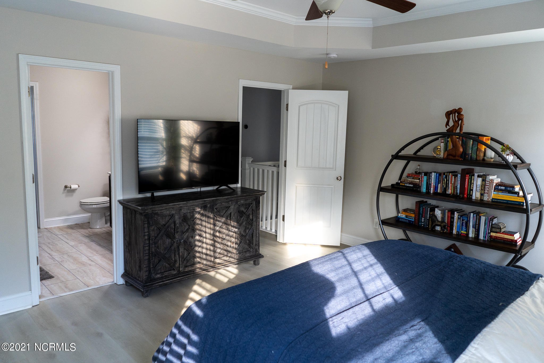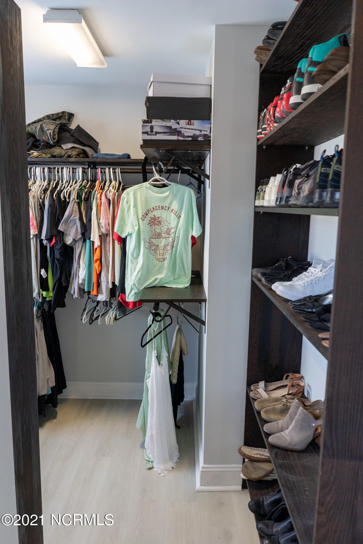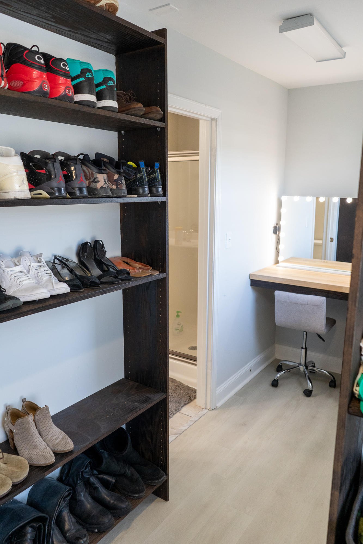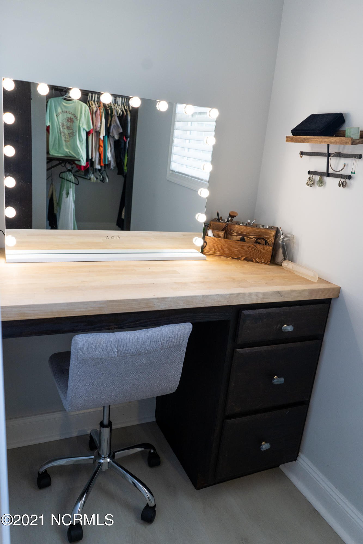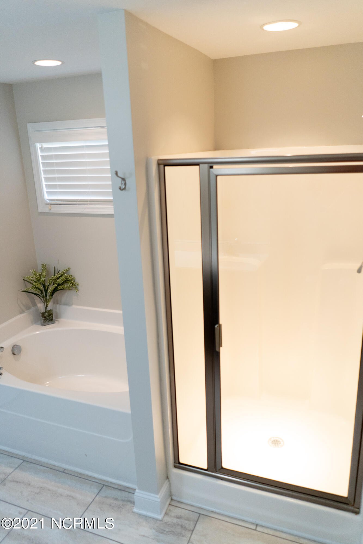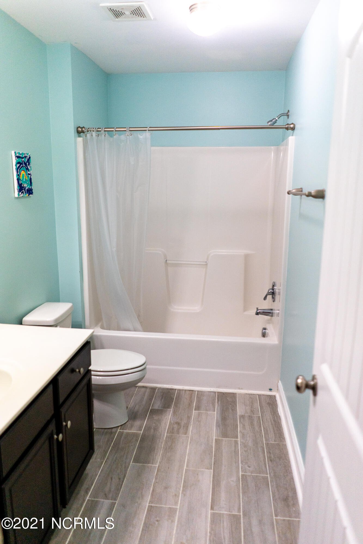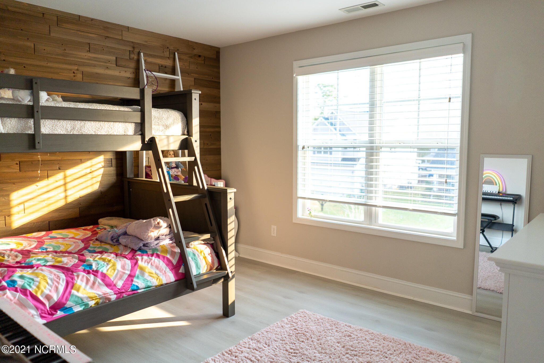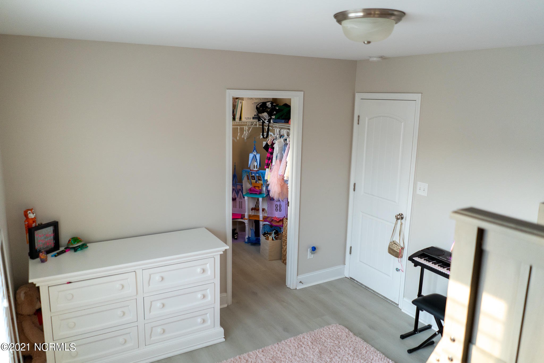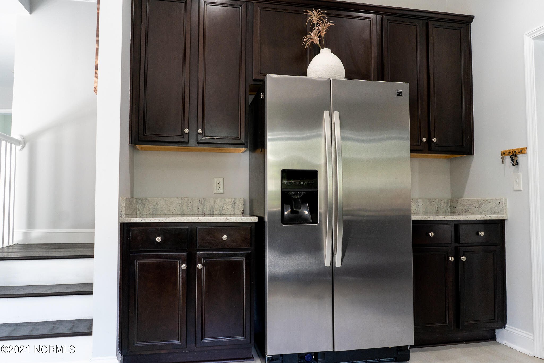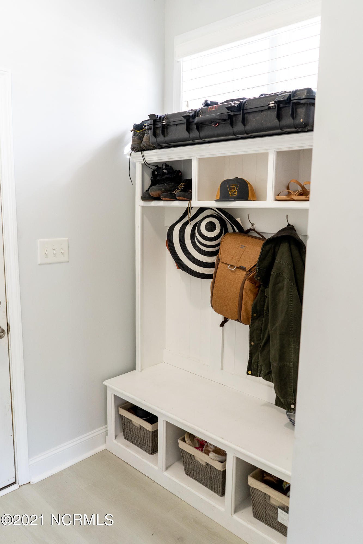224 Peggys, Sneads Ferry, NC 28460
- $250,000
- 3
- BD
- 3
- BA
- 1,901
- SqFt
- Sold Price
- $250,000
- List Price
- $249,900
- Status
- CLOSED
- MLS#
- 100266816
- Closing Date
- Jun 09, 2021
- Days on Market
- 1
- Year Built
- 2013
- Levels
- Two
- Bedrooms
- 3
- Bathrooms
- 3
- Half-baths
- 1
- Full-baths
- 2
- Living Area
- 1,901
- Acres
- 0.11
- Neighborhood
- Peggys Cove Southbridge
- Stipulations
- None
Property Description
Tucked between the back gate of Camp Lejeune and Stone Bay, and not to mention 10 minutes from the beach at North Topsail in the rapidly growing zip code of Sneads Ferry, this home is better than new! Freshly renovated and upgraded, this 3 bedroom, 2.5 bath house is turn-key and ready! Smart thermostats on both floors provide accessibility to climate control without leaving your seat. The floors throughout the home are beautiful and brand new. The new LVP is both durable and beautiful. The downstairs has an open floor plan and modern aesthetic. Matching stainless appliances and brand new granite counter tops line the kitchen which compliment the floors and new paint well. Did we mention fresh paint? Relax and enjoy the sun and nature on the back yard patio. Backed up to the tree line, you can walk into your back yard with assurance you won't see any new builds popping up behind you. Brand new, real wood stairs escort you to the second floor where all three bedrooms are situated. The master bedroom has a beautiful garden tub accompanied by a walk-in shower and newly tiled floors. The large and spacious walk-in closet has brand-new, custom shelving and a custom vanity built-in. The first spare bedroom has its own large walk-in closet. The second spare bedroom has high vaulted ceilings. The full spare bathroom upstairs also has new tile. The home also features a large double car garage. Last but not least, feel secure knowing that your home is protected by a brand new roof- Installed fall 2020.
Additional Information
- Taxes
- $1,332
- HOA (annual)
- $430
- Available Amenities
- Maint - Comm Areas, Maint - Grounds, Street Lights, Trail(s)
- Appliances
- Dishwasher, Microwave - Built-In, Refrigerator, Stove/Oven - Electric
- Interior Features
- 9Ft+ Ceilings, Blinds/Shades, Ceiling - Trey, Ceiling - Vaulted, Ceiling Fan(s), Foyer, Gas Logs, Mud Room, Pantry, Smoke Detectors, Walk-in Shower, Walk-In Closet
- Cooling
- Central, Zoned
- Heating
- Heat Pump
- Water Heater
- Electric
- Fireplaces
- 1
- Floors
- LVT/LVP, Tile
- Foundation
- Slab
- Roof
- Architectural Shingle
- Exterior Finish
- Stone, Vinyl Siding
- Exterior Features
- Gas Logs, Covered, Deck, Patio, Porch, Cul-de-Sac Lot
- Lot Information
- Cul-de-Sac Lot
- Utilities
- Community Sewer, Community Water
- Elementary School
- Dixon
- Middle School
- Dixon
- High School
- Dixon
Mortgage Calculator
Listing courtesy of Exp Realty. Selling Office: Keller Williams Transition.

Copyright 2024 NCRMLS. All rights reserved. North Carolina Regional Multiple Listing Service, (NCRMLS), provides content displayed here (“provided content”) on an “as is” basis and makes no representations or warranties regarding the provided content, including, but not limited to those of non-infringement, timeliness, accuracy, or completeness. Individuals and companies using information presented are responsible for verification and validation of information they utilize and present to their customers and clients. NCRMLS will not be liable for any damage or loss resulting from use of the provided content or the products available through Portals, IDX, VOW, and/or Syndication. Recipients of this information shall not resell, redistribute, reproduce, modify, or otherwise copy any portion thereof without the expressed written consent of NCRMLS.
