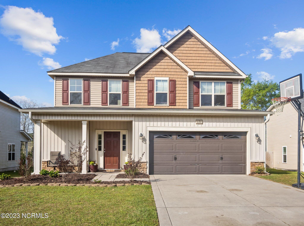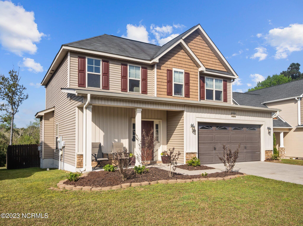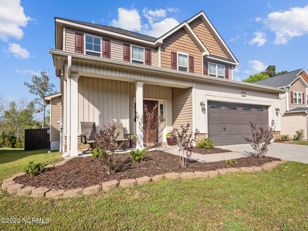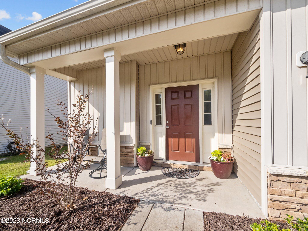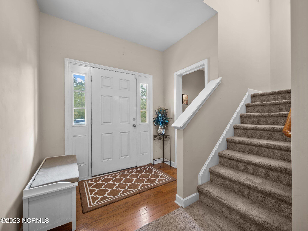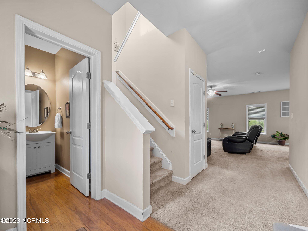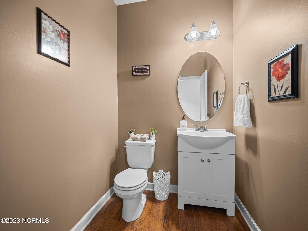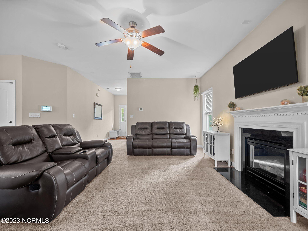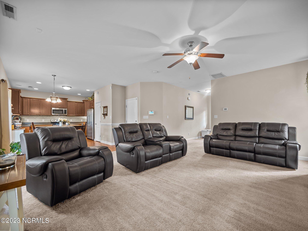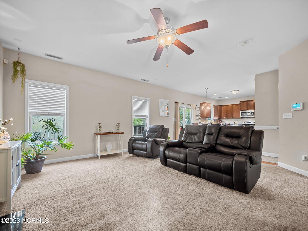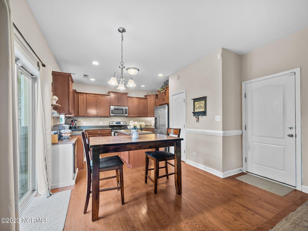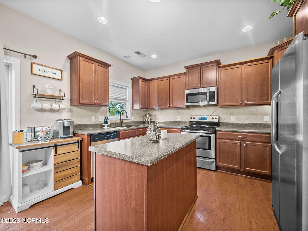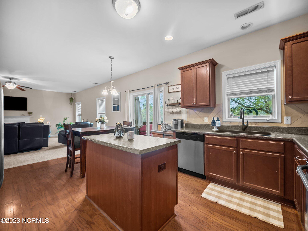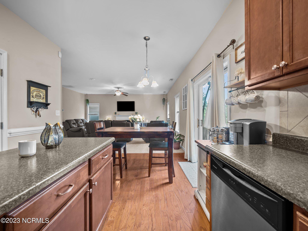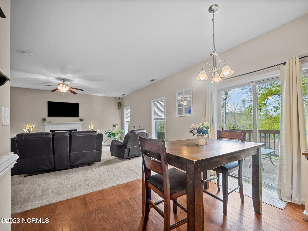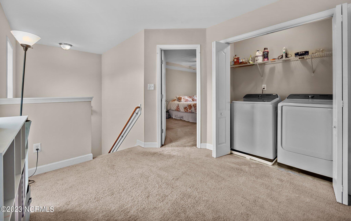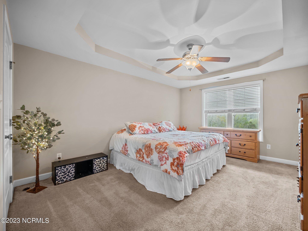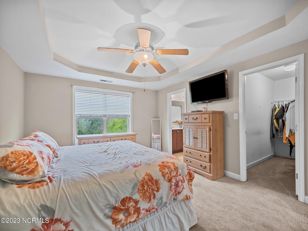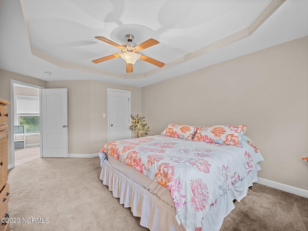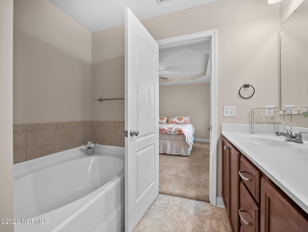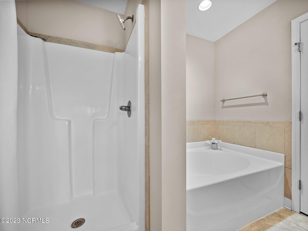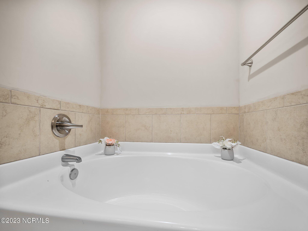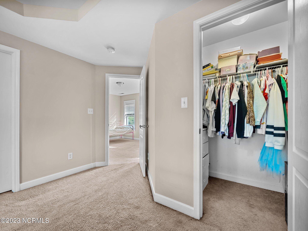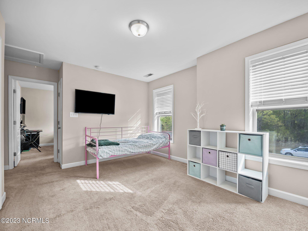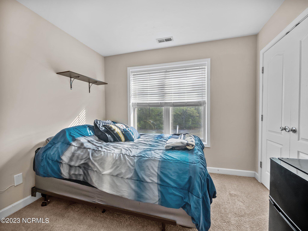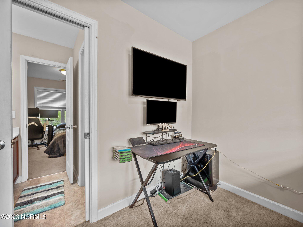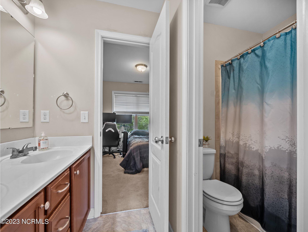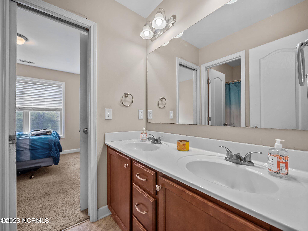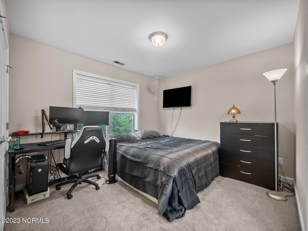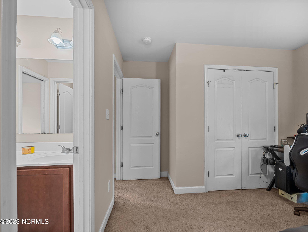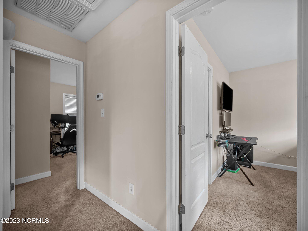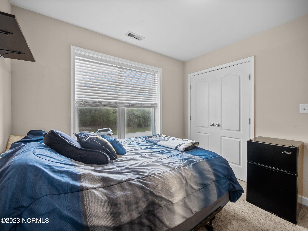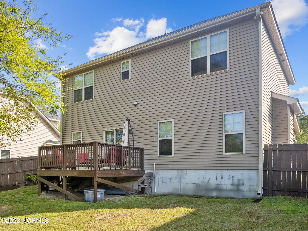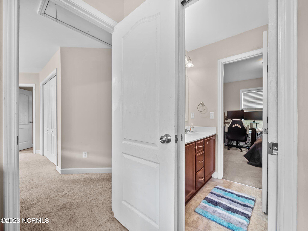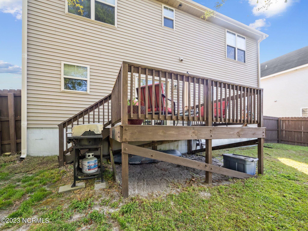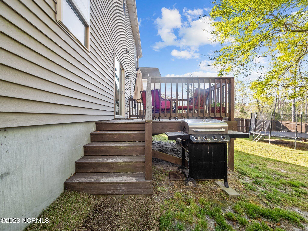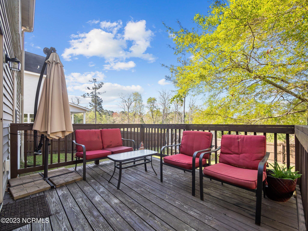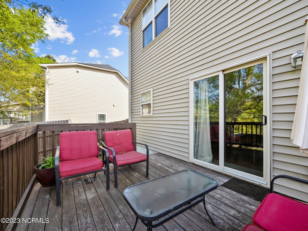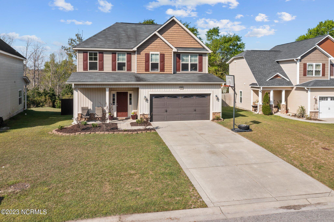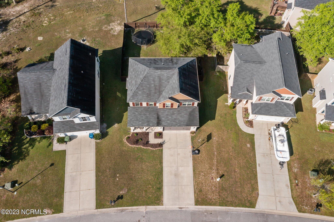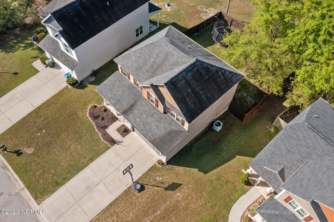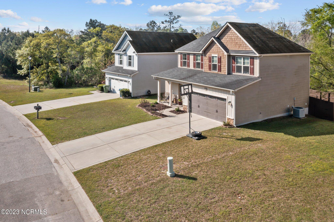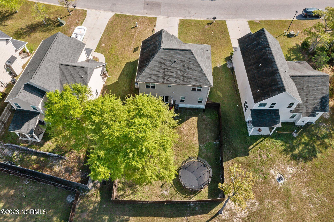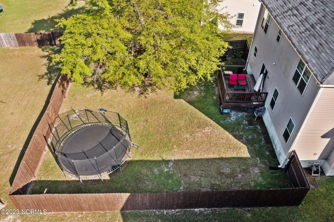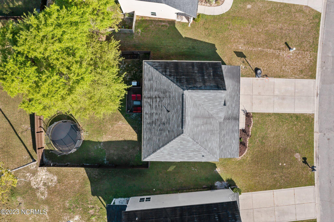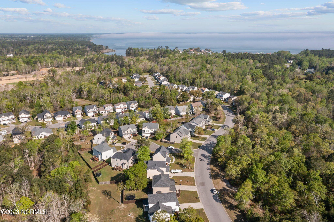121 Peggys Trace, Sneads Ferry, NC 28460
- $320,000
- 3
- BD
- 3
- BA
- 1,763
- SqFt
- Sold Price
- $320,000
- List Price
- $312,500
- Status
- CLOSED
- MLS#
- 100374679
- Closing Date
- May 09, 2023
- Days on Market
- 52
- Year Built
- 2012
- Levels
- Two
- Bedrooms
- 3
- Bathrooms
- 3
- Half-baths
- 1
- Full-baths
- 2
- Living Area
- 1,763
- Acres
- 0.46
- Neighborhood
- Peggys Cove Southbridge
- Stipulations
- None
Property Description
Welcome home to 121 Peggys Trace! This spacious 2 story home has everything you need to live in comfort and style. This home has 3 bedrooms, 2 full and 1 half bathrooms and a loft. Walk in the front door and you are greeted by the nice sized foyer with hardwood floors that leads to the open concept living area that is perfect for entertaining! The large living room has a cozy fireplace with gas logs. The kitchen features hardwood floors, a tile backsplash, an island that is perfect for meal prep, a pantry, a separate eating area and the refrigerator even stays. Step out onto the deck that overlooks the fenced backyard it's the perfect spot for outdoor gatherings or a safe place for your furry friends to run around. Upstairs, you'll find the freshly painted primary bedroom with a trey ceiling, 2 closets and its own private bathroom with a separate shower and tub. Two additional bedrooms with a jack and jill bathroom with dual vanities, provide plenty of room for family and guests. There's also a nice size loft area perfect for an office or the kids play area. Located in a desirable neighborhood, this home is just minutes away from the back gate of Camp Lejeune and it's close to the area beaches. Don't miss out on the opportunity to make this home yours! Call today for all the details!
Additional Information
- HOA (annual)
- $420
- Appliances
- Microwave - Built-In
- Interior Features
- Foyer, Kitchen Island, Tray Ceiling(s), Pantry, Eat-in Kitchen, Walk-In Closet(s)
- Cooling
- Central Air
- Heating
- Electric, Heat Pump
- Floors
- Carpet
- Foundation
- Slab
- Roof
- Architectural Shingle
- Exterior Finish
- Stone, Vinyl Siding
- Water
- Municipal Water
- Sewer
- Community Sewer
- Elementary School
- Dixon
- Middle School
- Dixon
- High School
- Dixon
Mortgage Calculator
Listing courtesy of Re/Max Now. Selling Office: .

Copyright 2024 NCRMLS. All rights reserved. North Carolina Regional Multiple Listing Service, (NCRMLS), provides content displayed here (“provided content”) on an “as is” basis and makes no representations or warranties regarding the provided content, including, but not limited to those of non-infringement, timeliness, accuracy, or completeness. Individuals and companies using information presented are responsible for verification and validation of information they utilize and present to their customers and clients. NCRMLS will not be liable for any damage or loss resulting from use of the provided content or the products available through Portals, IDX, VOW, and/or Syndication. Recipients of this information shall not resell, redistribute, reproduce, modify, or otherwise copy any portion thereof without the expressed written consent of NCRMLS.
