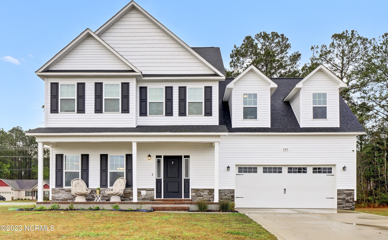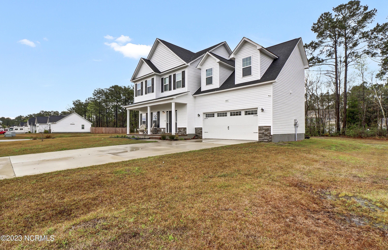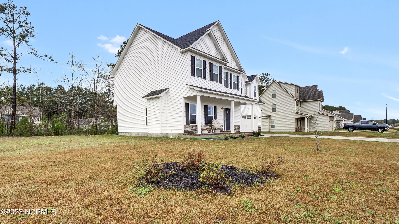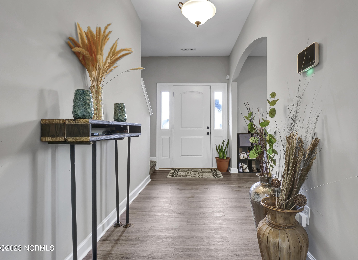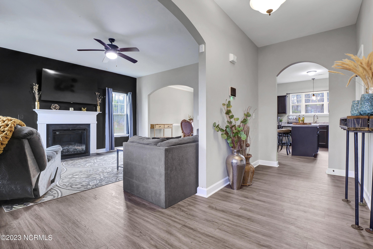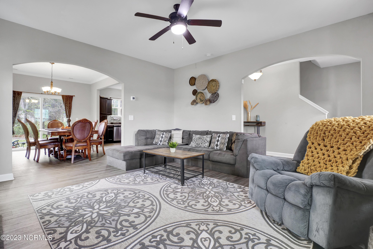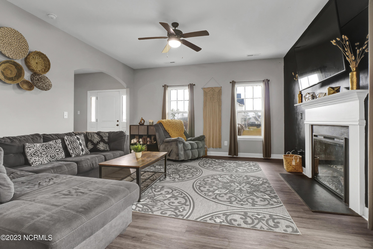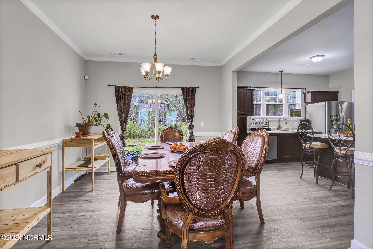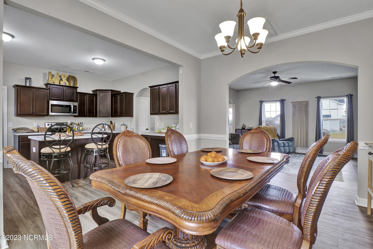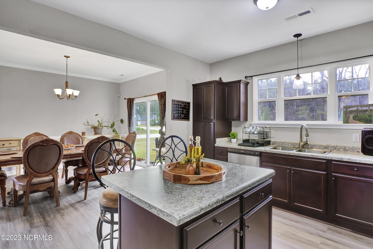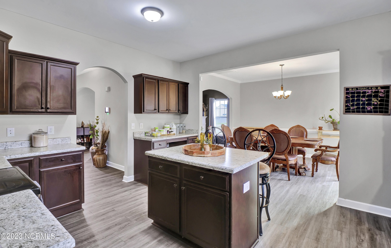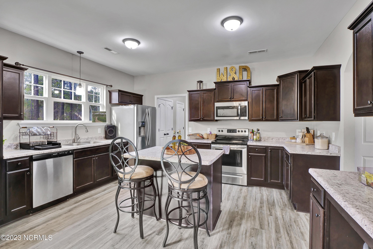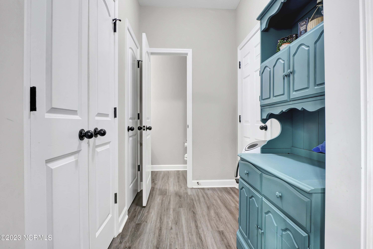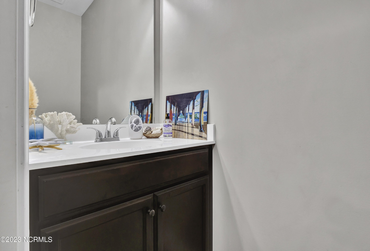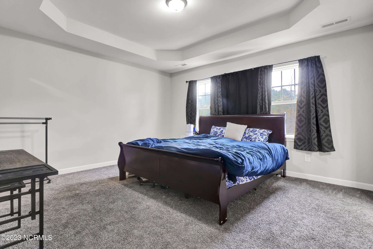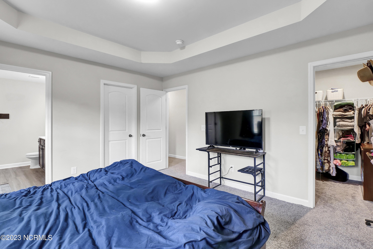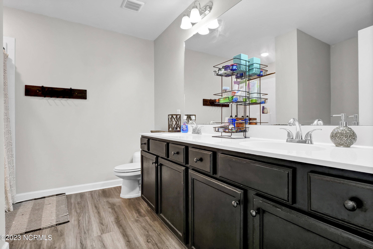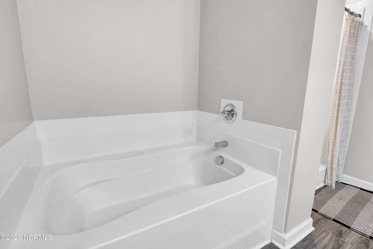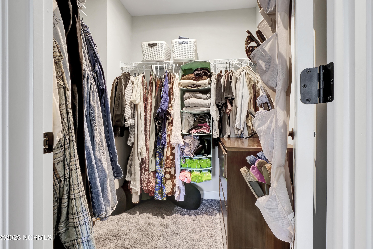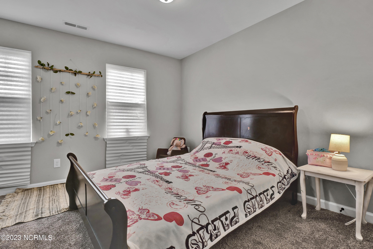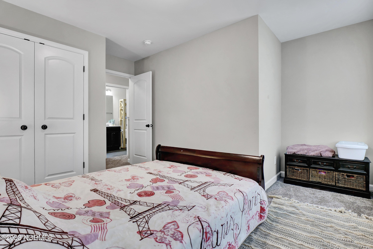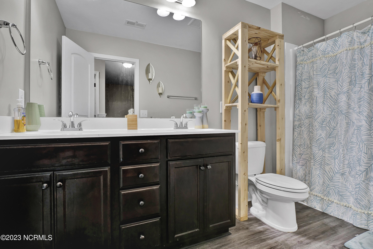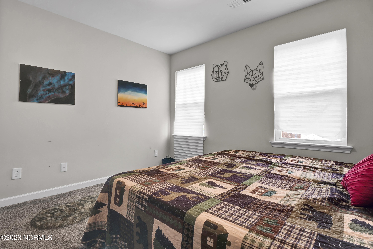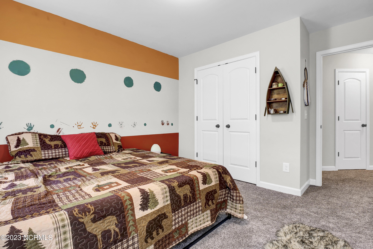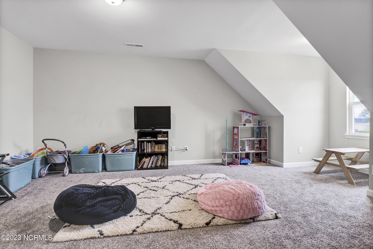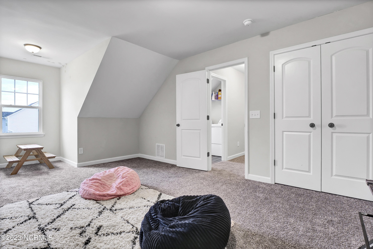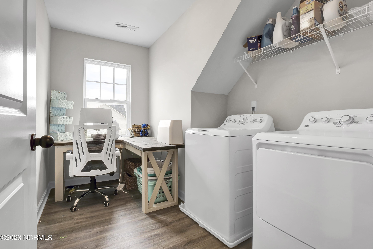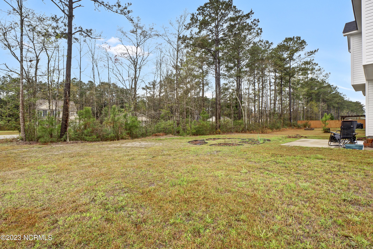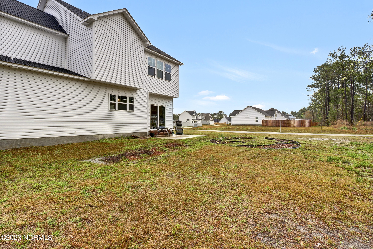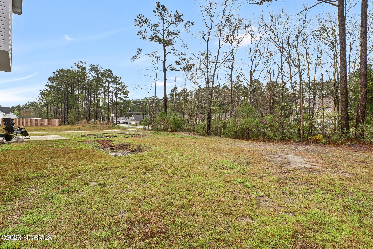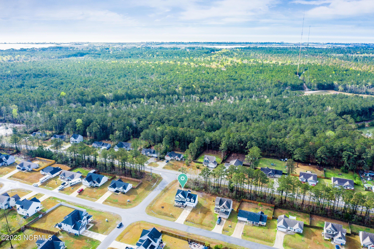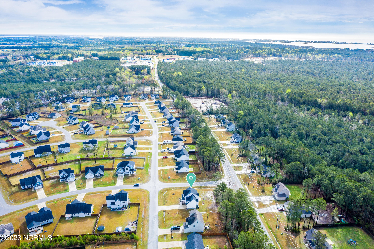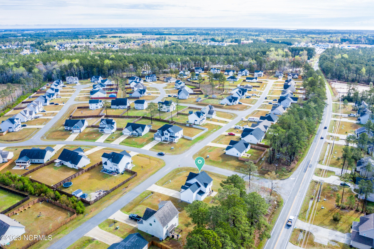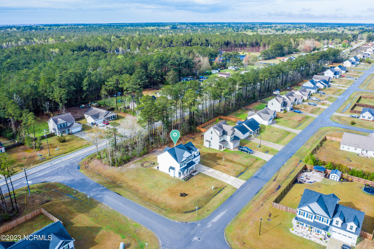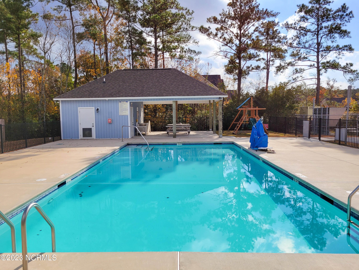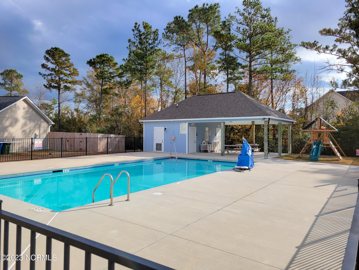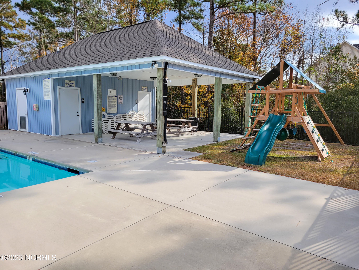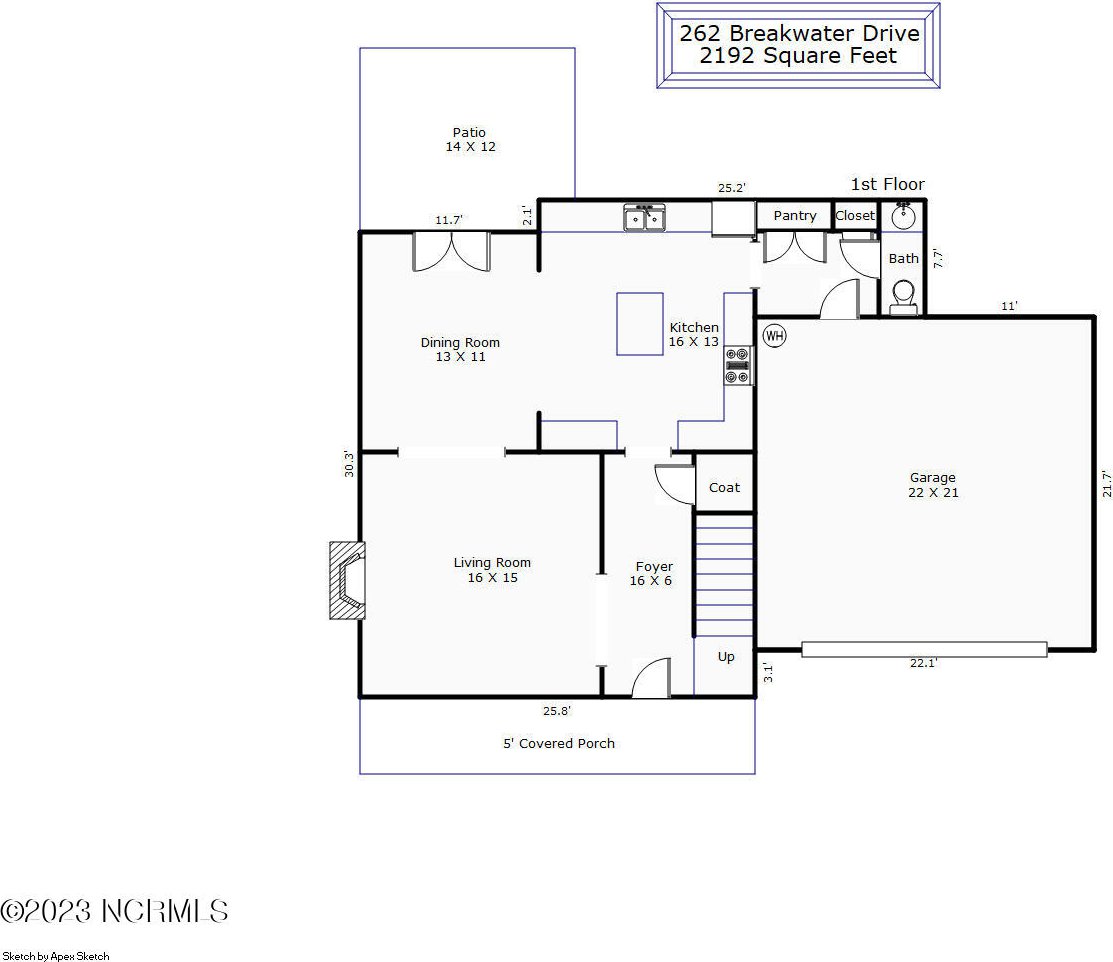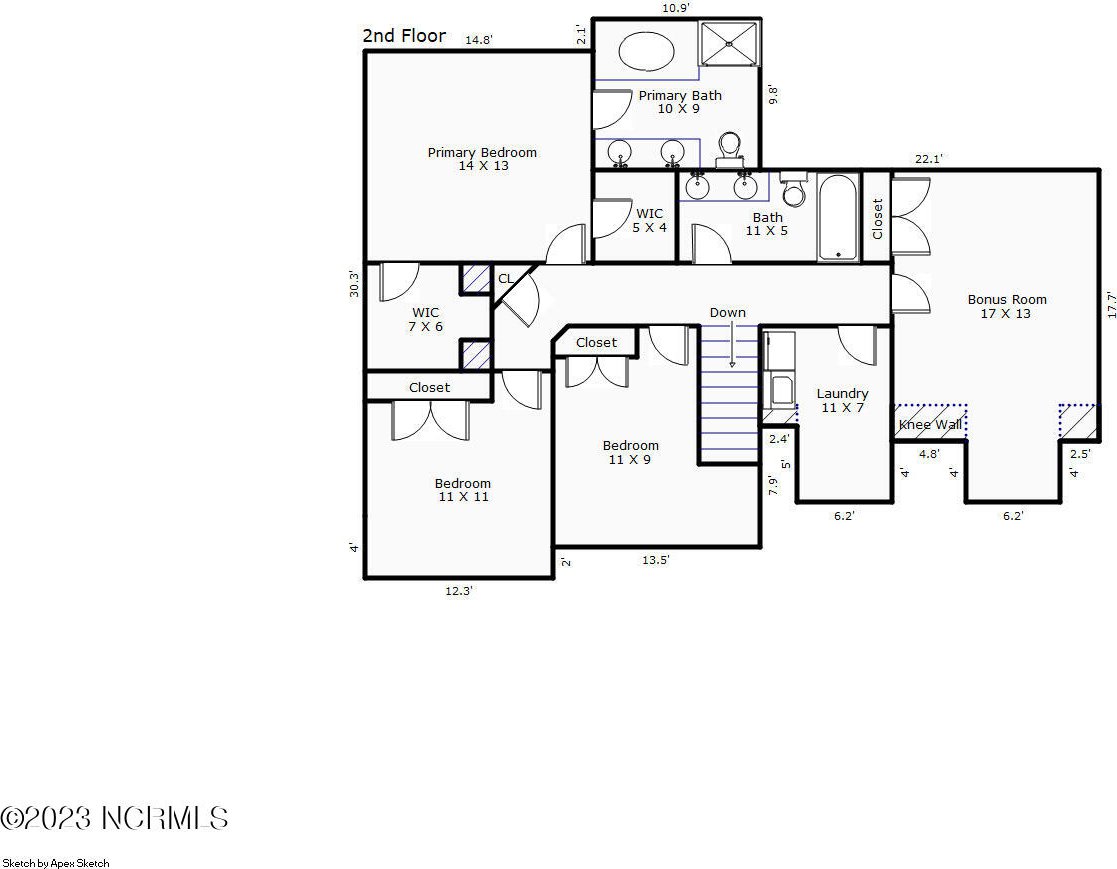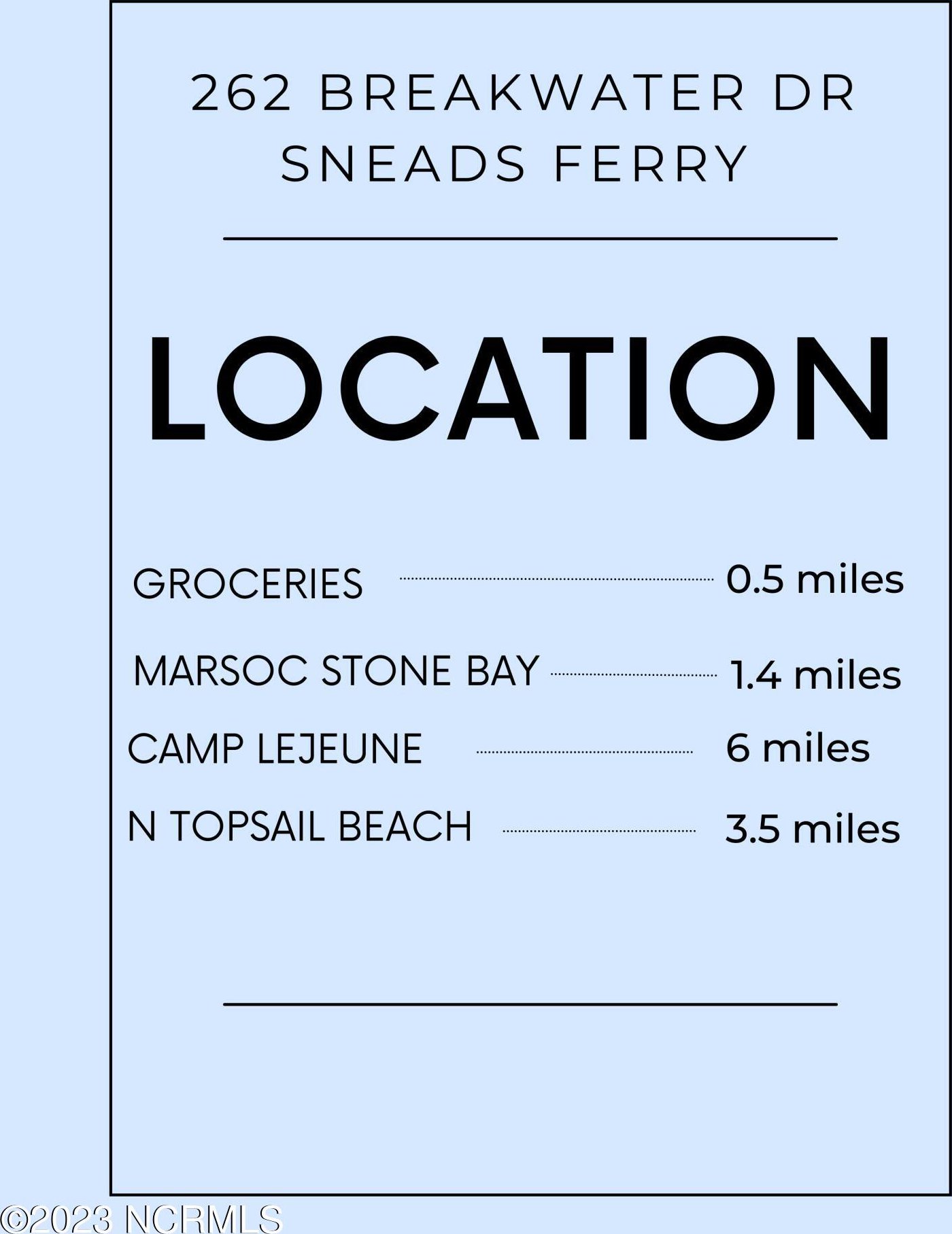262 Breakwater Drive, Sneads Ferry, NC 28460
- $365,000
- 3
- BD
- 3
- BA
- 2,192
- SqFt
- Sold Price
- $365,000
- List Price
- $369,500
- Status
- CLOSED
- MLS#
- 100376194
- Closing Date
- May 25, 2023
- Days on Market
- 16
- Year Built
- 2020
- Levels
- Two
- Bedrooms
- 3
- Bathrooms
- 3
- Half-baths
- 1
- Full-baths
- 2
- Living Area
- 2,192
- Acres
- 0.39
- Neighborhood
- Bridgeport
- Stipulations
- None
Property Description
Welcome to this stunning better-than-new home in the highly desired pool-community of Bridgeport! At less than three years old, this beautifully maintained home sits on a large corner lot. The popular Charleston floorpan boasts 3 large bedrooms plus an over-sized bonus room, two full-sized bathrooms upstairs and a half bath down stairs. The owner's suite features double vanities, a walk-in shower plus an oversized tub and TWO walk-in closets! Downstairs you'll notice LVP flooring throughout the main floor, a gorgeous living room and huge kitchen with a ton of cabinet space and center island. Perfect for entertaining, the attached dining room is filled with natural light from the double sliding glass door into the backyard. Enjoy your large backyard with mature trees and a unique garden and vegetable patch. The stunning curb appeal of this home includes intricate stone-work and a carriage style double garage door. The large covered front porch faces SW, perfect for enjoying stunning NC sunsets. Bridgeport features a sparkling community pool & play ground, and best of all, NO CITY TAXES! Save on your mortgage with lower taxes, while still being close to everything you need. Zoned for the new Coastal Elementary school, this home will not last long! Only half a mile to the nearest grocery store, 1.4 miles to MARSOC Stone Bay, 6 miles to the South Gate of Camp Lejeune, and 3.5 miles to the sandy beaches of North Topsail Beach!
Additional Information
- Taxes
- $2,035
- HOA (annual)
- $150
- Available Amenities
- Community Pool, Maint - Comm Areas, Maint - Grounds, Maint - Roads, Playground, Street Lights
- Appliances
- Dishwasher, Microwave - Built-In, Refrigerator, Stove/Oven - Electric
- Interior Features
- Ceiling - Trey, Ceiling Fan(s), Kitchen Island, Pantry, Walk-in Shower, Walk-In Closet
- Cooling
- Central
- Heating
- Heat Pump
- Fireplaces
- 1
- Floors
- Carpet, LVT/LVP
- Foundation
- Slab
- Roof
- Architectural Shingle
- Exterior Finish
- Stone, Vinyl Siding
- Exterior Features
- Patio, Porch, Corner Lot
- Lot Information
- Corner Lot
- Utilities
- Municipal Sewer, Municipal Water
- Elementary School
- Coastal
- Middle School
- Dixon
- High School
- Dixon
Mortgage Calculator
Listing courtesy of Coastal Realty Associates Llc. Selling Office: Coldwell Banker Sea Coast Advantage-Hampstead.

Copyright 2024 NCRMLS. All rights reserved. North Carolina Regional Multiple Listing Service, (NCRMLS), provides content displayed here (“provided content”) on an “as is” basis and makes no representations or warranties regarding the provided content, including, but not limited to those of non-infringement, timeliness, accuracy, or completeness. Individuals and companies using information presented are responsible for verification and validation of information they utilize and present to their customers and clients. NCRMLS will not be liable for any damage or loss resulting from use of the provided content or the products available through Portals, IDX, VOW, and/or Syndication. Recipients of this information shall not resell, redistribute, reproduce, modify, or otherwise copy any portion thereof without the expressed written consent of NCRMLS.
