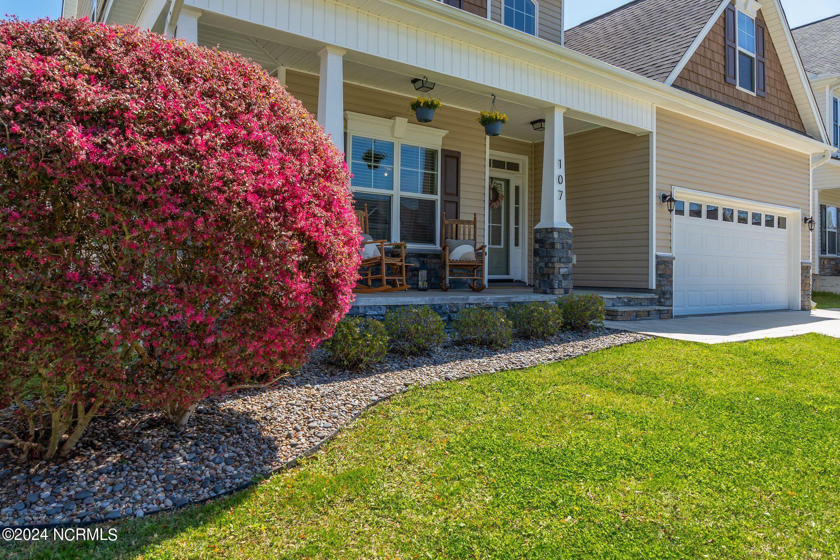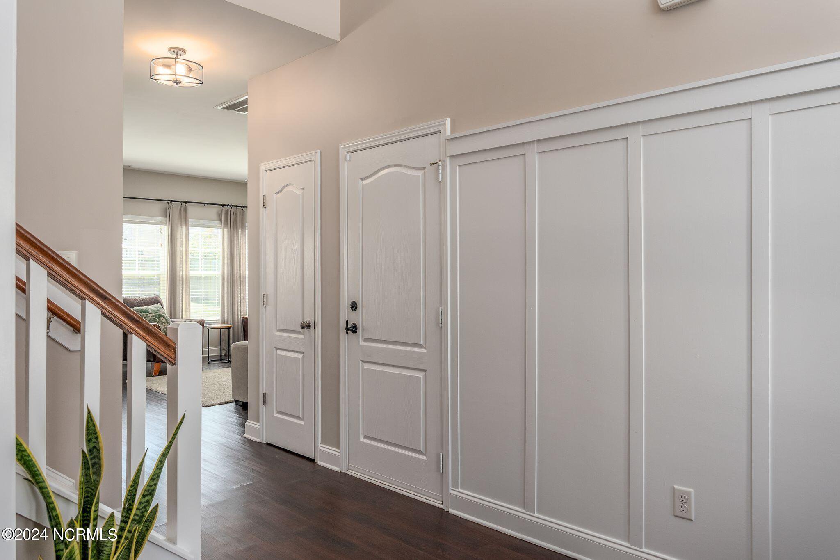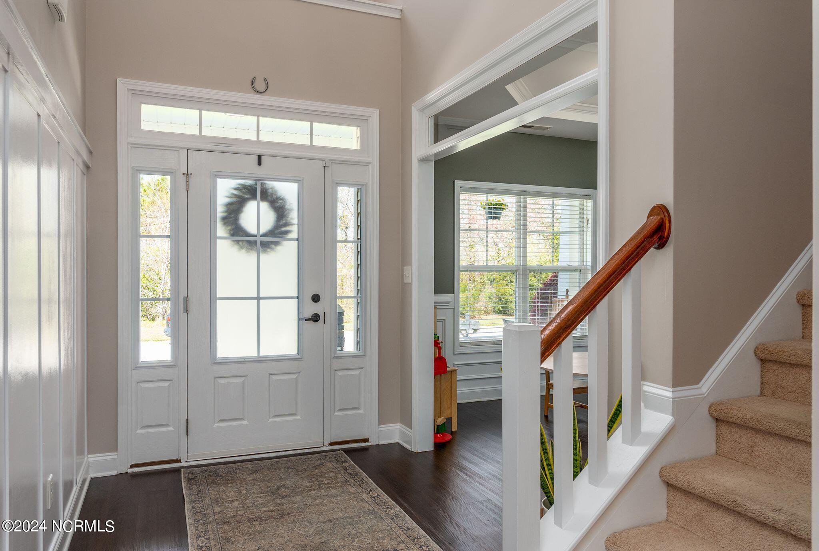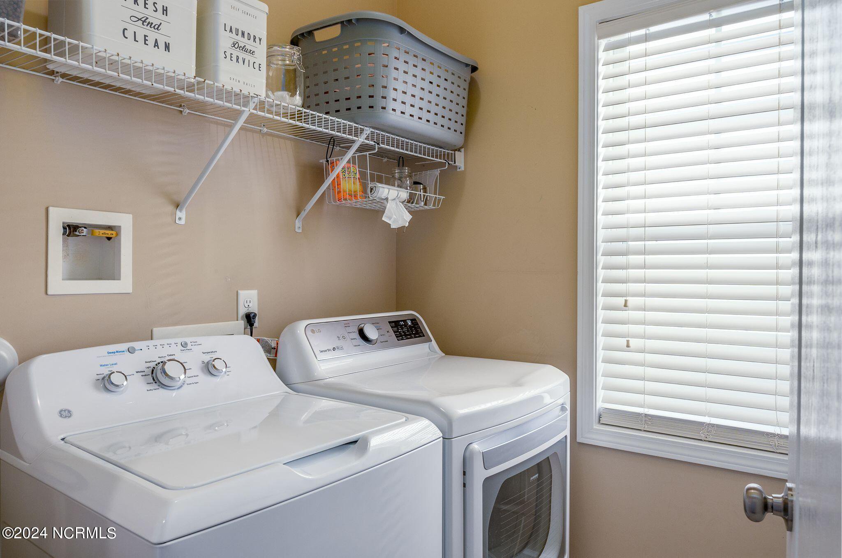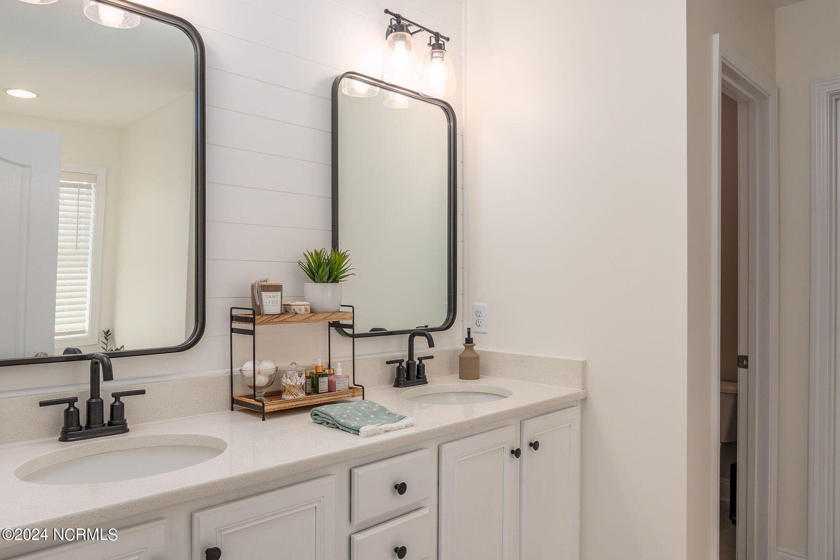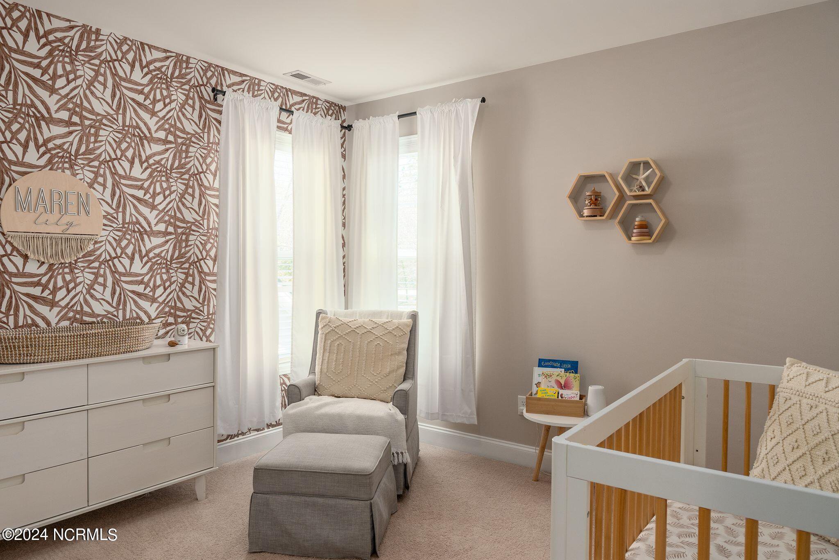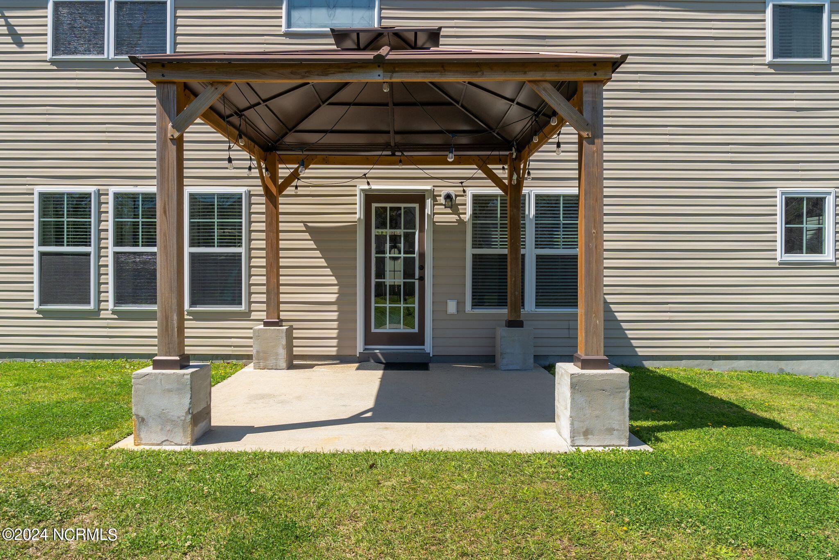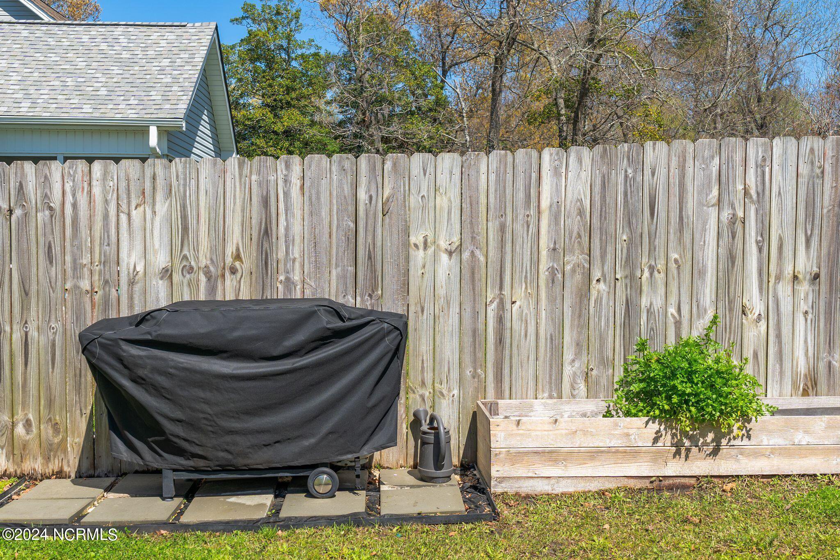107 Katrina Street, Sneads Ferry, NC 28460
- $350,000
- 3
- BD
- 3
- BA
- 2,263
- SqFt
- List Price
- $350,000
- Status
- PENDING
- MLS#
- 100439697
- Days on Market
- 14
- Year Built
- 2011
- Levels
- Two
- Bedrooms
- 3
- Bathrooms
- 3
- Half-baths
- 1
- Full-baths
- 2
- Living Area
- 2,263
- Acres
- 0.16
- Neighborhood
- Peggys Cove Southbridge
- Stipulations
- None
Property Description
Don't miss out on this incredible opportunity to own a piece of paradise in Peggy's Cove at Southbridge! This friendly community is in a prime location within close proximity to North Topsail Beach and New River. Located only 1.5 miles from the back gate of Camp Lejeune, and 6 miles from Stone Bay, makes commuting a breeze. Where convenience meets tranquility, this stunning two-story residence boasts three bedrooms, an expansive BONUS/FLEX ROOM, 2.5 baths, and a modern kitchen with an island for additional storage. This thoughtfully designed floor plan offers a two-story foyer which creates an abundance of natural light throughout the large open concept living and dining area. As you retreat upstairs, you will find the two generously sized spare bedrooms with walk-in closets, a spacious BONUS/FLEX room which could be used as a fourth bedroom, and a generously sized master bedroom. The en-suite master bathroom has been recently renovated and offers a spa-like retreat with a large window for natural light, and ample storage. Charming touches such as tray ceilings and custom woodwork create an inviting atmosphere that you'll look forward to coming home to. The opportunities for relaxation and entertaining just keep going with a spacious fully fenced backyard and a charming pergola. Don't delay, schedule your showing today!
Additional Information
- Taxes
- $1,790
- HOA (annual)
- $430
- Available Amenities
- See Remarks
- Appliances
- Dishwasher, Dryer, Microwave - Built-In, Refrigerator, See Remarks, Stove/Oven - Electric
- Interior Features
- Blinds/Shades, Ceiling - Trey, Ceiling - Vaulted, Ceiling Fan(s), Foyer, Pantry, Smoke Detectors, Walk-In Closet
- Cooling
- Central
- Heating
- Heat Pump
- Water Heater
- Electric
- Fireplaces
- 1
- Floors
- Carpet, LVT/LVP
- Foundation
- Slab
- Roof
- Architectural Shingle
- Exterior Finish
- Stone, Vinyl Siding
- Exterior Features
- Storm Doors, Pergola, Porch, See Remarks
- Utilities
- Municipal Sewer, Municipal Water
- Elementary School
- Dixon
- Middle School
- Dixon
- High School
- Dixon
Mortgage Calculator
Listing courtesy of Carolina Modern Realty.

Copyright 2024 NCRMLS. All rights reserved. North Carolina Regional Multiple Listing Service, (NCRMLS), provides content displayed here (“provided content”) on an “as is” basis and makes no representations or warranties regarding the provided content, including, but not limited to those of non-infringement, timeliness, accuracy, or completeness. Individuals and companies using information presented are responsible for verification and validation of information they utilize and present to their customers and clients. NCRMLS will not be liable for any damage or loss resulting from use of the provided content or the products available through Portals, IDX, VOW, and/or Syndication. Recipients of this information shall not resell, redistribute, reproduce, modify, or otherwise copy any portion thereof without the expressed written consent of NCRMLS.



